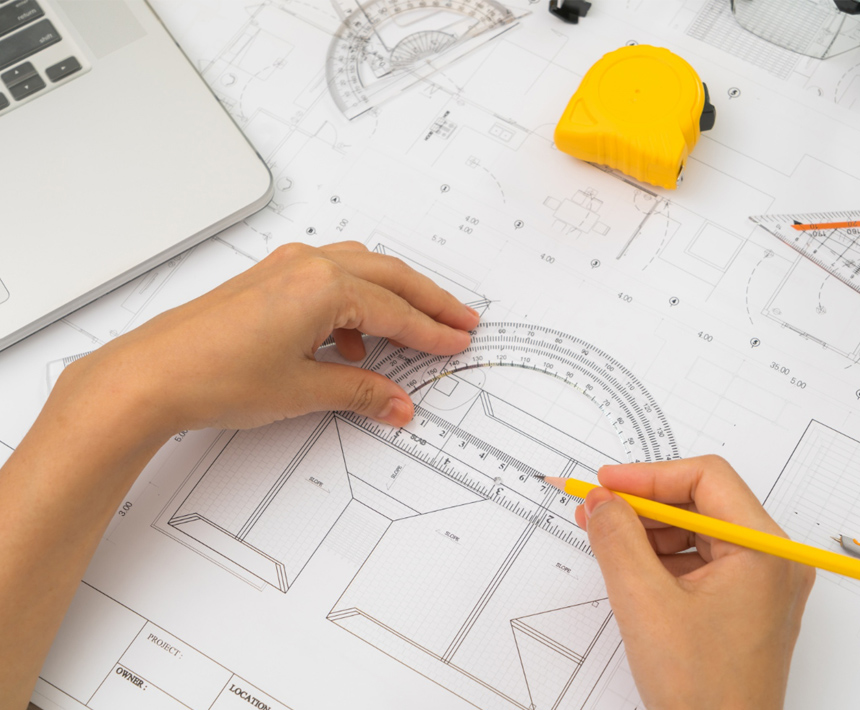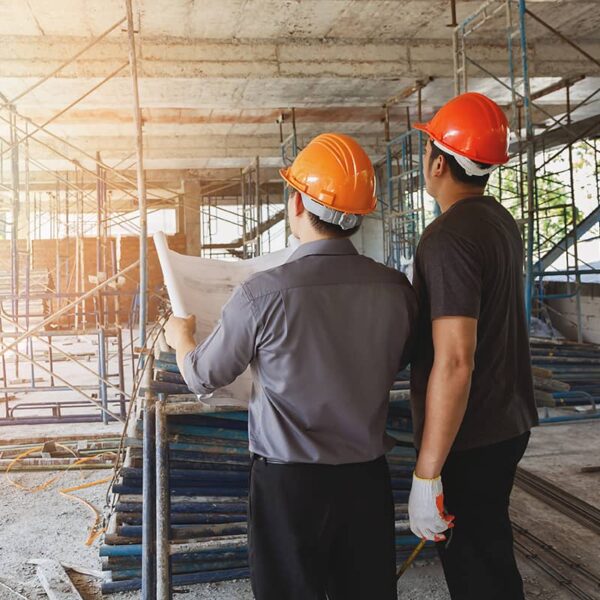Innovative Solutions for Every Industry
MEP Design Consulting

MEP Shop Drawing

BIM

Our Expertise
MEP Design Consulting
We offer expert consultation services for Mechanical, Electrical, and Plumbing (MEP) systems, ensuring efficient, sustainable, and cost-effective designs for your projects. Our consulting services cover:
- Conceptual design and planning
- Feasibility studies
- System optimization and integration
MEP Shop Drawing
Our precise and detailed MEP shop drawings help streamline construction processes. These include:
- Coordination drawings for clash detection
- Installation-ready designs adhering to project specifications
- Accurate documentation for on-site implementation
BIM for MEP
Harness the power of Building Information Modeling (BIM) to enhance project efficiency and collaboration. Our BIM services include:
- 3D modeling for MEP systems
- Clash detection and resolution
- Seamless coordination across disciplines

QTS
Sectors We Serve
BIM Services
Comprehensive BIM Services for Seamless Project Execution
At Qesloc Technical Services, our Building Information Modeling (BIM) solutions are designed to enhance collaboration, improve accuracy, and streamline project workflows. From design to construction and beyond, our BIM services provide comprehensive insights and precision to ensure the success of your projects.
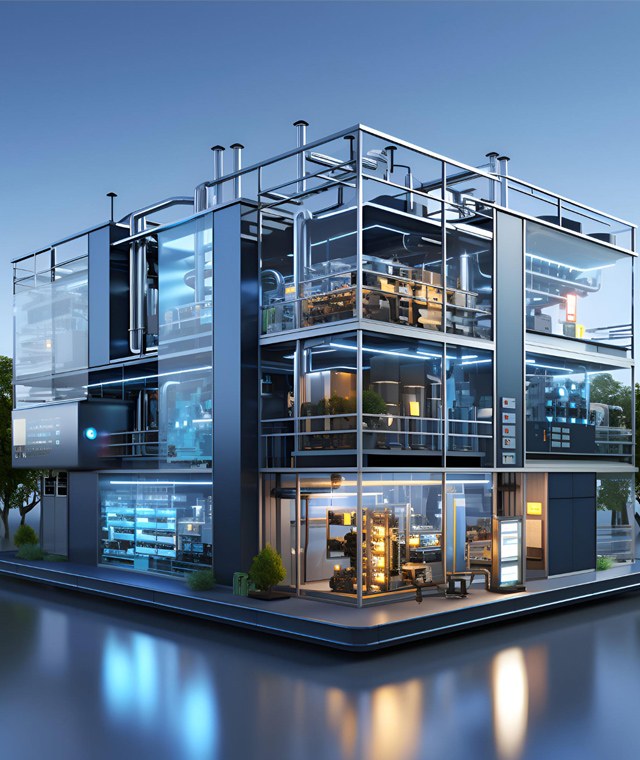
Architectural BIM
Transform your architectural designs into intelligent 3D models with detailed visualizations, ensuring seamless communication and decision-making throughout the project lifecycle.

Structural BIM
Optimize your structural designs with accurate modeling and analysis, enhancing safety, stability, and constructability while reducing rework and delays.

MEP BIM
Integrate Mechanical, Electrical, and Plumbing systems into a coordinated 3D model, detecting clashes and ensuring efficient installation and maintenance workflows.
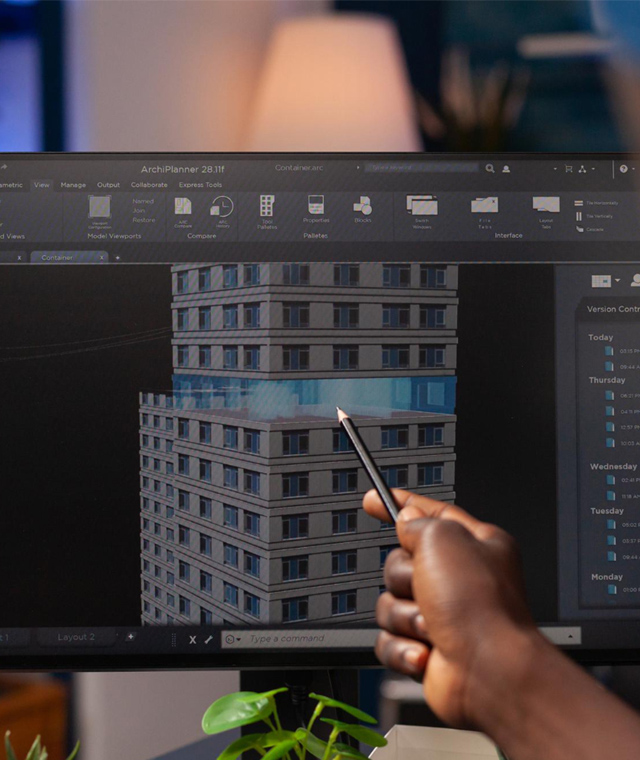
4D BIM (Scheduling)
Enhance project scheduling and visualization with 4D BIM, which incorporates time as the fourth dimension. This enables precise construction sequencing and timeline optimization.

5D BIM (Estimating)
Streamline cost estimation with 5D BIM, providing real-time insights into project costs linked to the model for better budgeting and resource management.
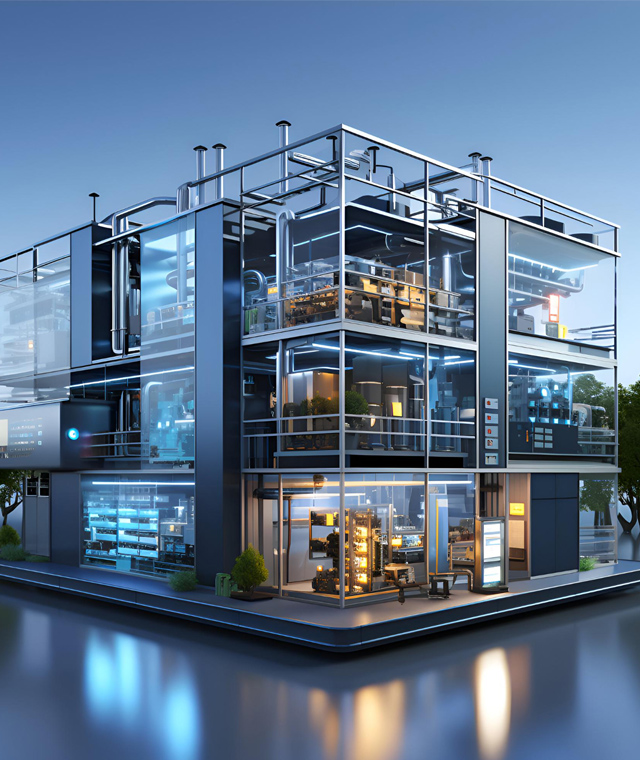
As-Built BIM
Document the final state of a project with accurate as-built models, capturing changes made during construction to support facility management and future renovations.

Asset Data & COBie
Integrate asset data into your BIM models using COBie (Construction Operations Building Information Exchange) standards, enabling efficient facility management and operational planning.




